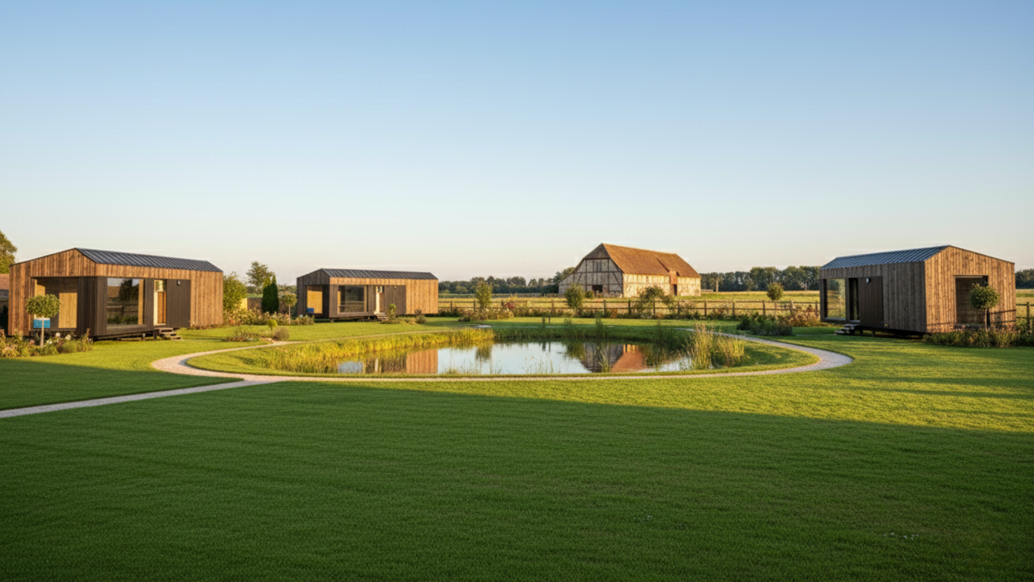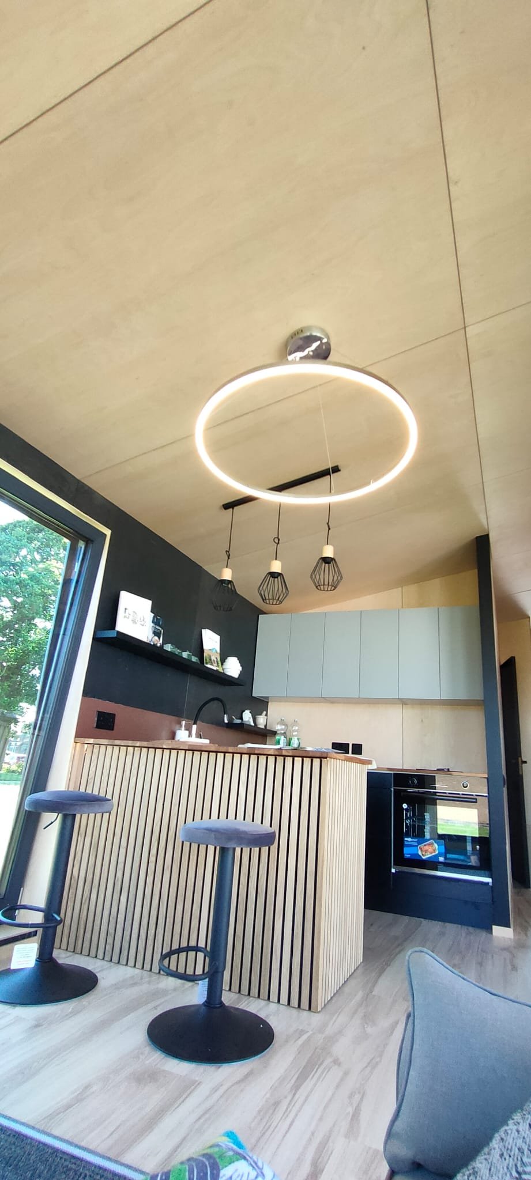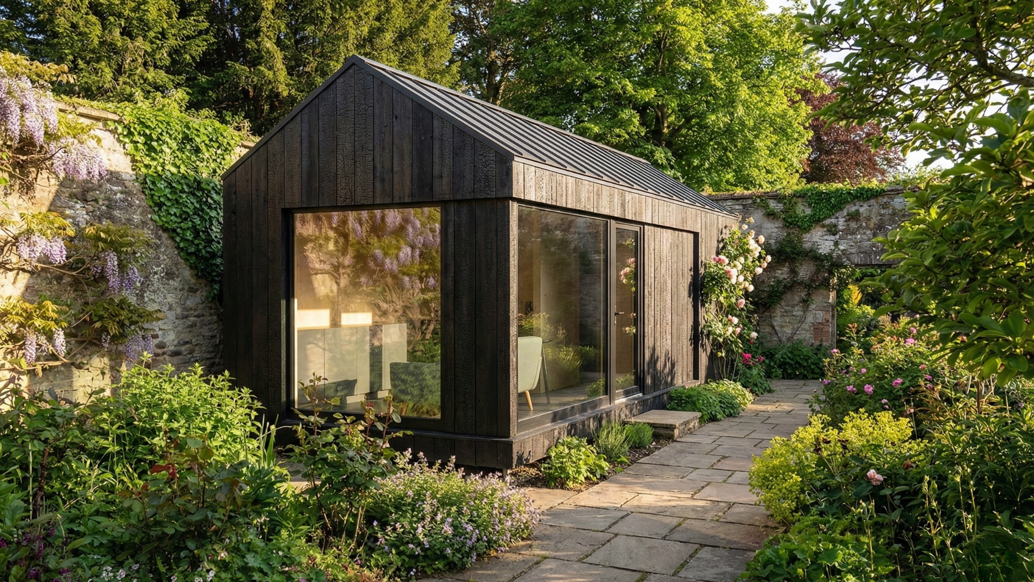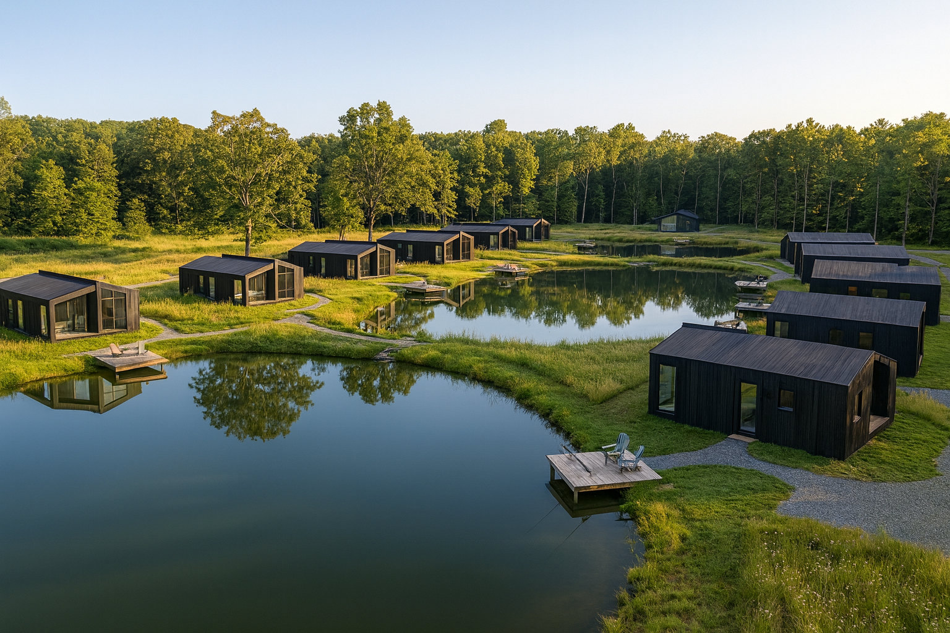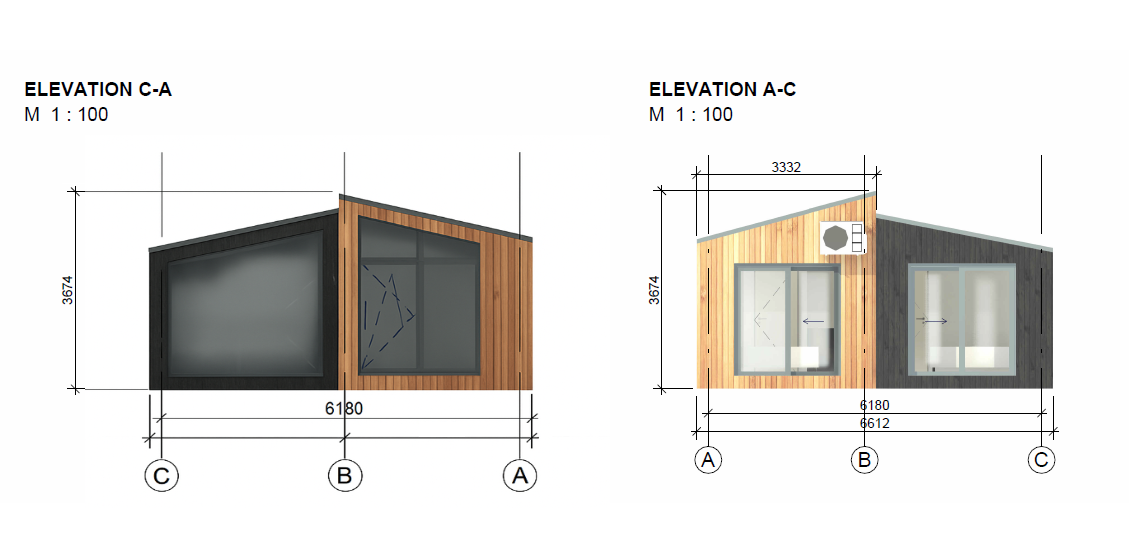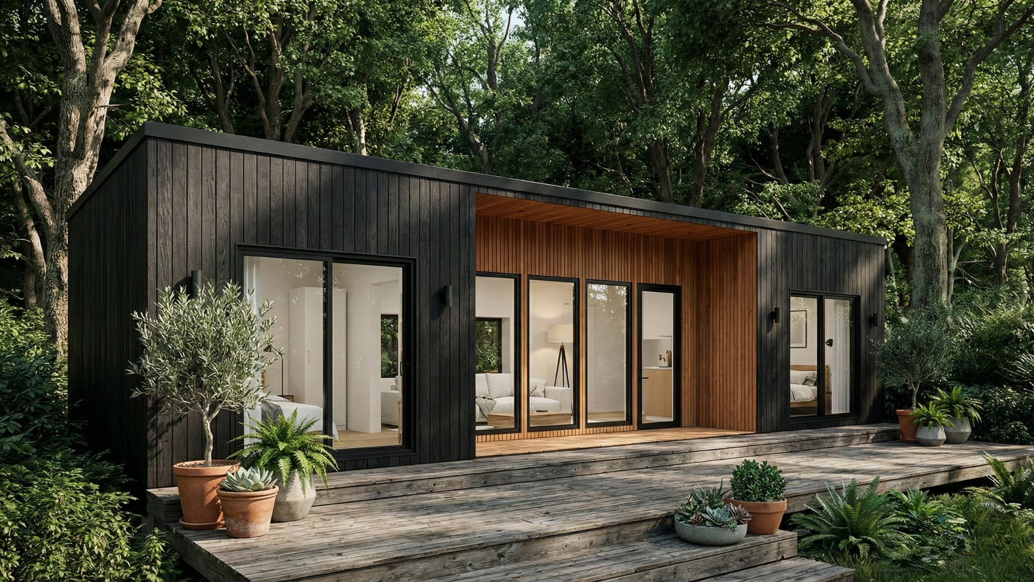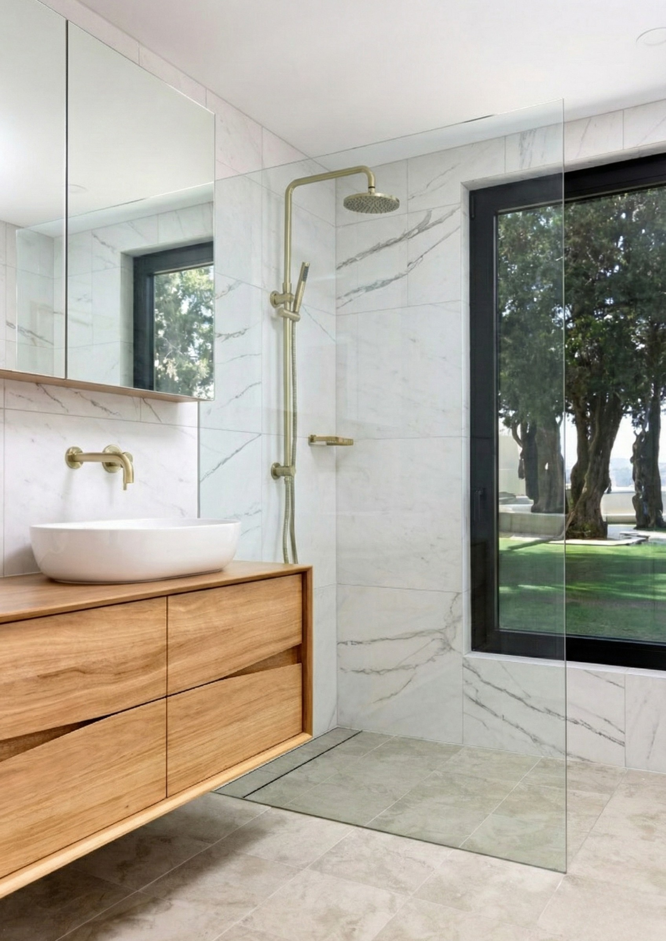Experience The Difference You Deserve
While traditional lodge designs have remained largely unchanged for over 50 years, we at THC strive to offer something refreshingly distinct. Our innovative designs stand out with purpose, setting your holiday park apart from the rest.
Explore our collection of uniquely shaped lodge designs today and experience the difference for yourself.
Brochure Request
Interested in working together? Complete the form and a member of our team will send you our digital leisure brochure.
Skylark Collection
1 & 2 bedroom lodges - Built either for Building Regulations or The Caravan Act.
Perfect for single unit plots and park homes.
Nordridge 1-3 Bed Lodge
A luxury lodge for romantic getaways, single unit pitches on a holiday park or even a stunning 1-3 bed glamping cabin. Park Home Sites looking for something unique and sustainable, then this is for you.
Built either for Building Regulations or The Caravan Act.
Nordstar Luxury Lodge
A unique twin lodge for up to 4 adults for holiday letting or as a modern compact home.
Built either for Building Regulations or The Caravan Act
Nordglade Centre-Lounge
Taking a stunning, centre-lounge design, and modernising it, creating a beautiful holiday home or even a fantastic modular house.
Built either for Building Regulations or the Caravan Act.
Standing Out With Purpose
-
Thanks to Pasivehaus design, our homes are 90% more energy efficient than any other standard lodge in the UK. This means less energy bills and less Co2 production for eco concious holiday sites.
-
We care about your guests with 75% cleaner air by use real woods, non toxic paints, glues and solvents in all of our models.
-
Nobody wants their holiday spoilt by noisy neighbours. Our models are designed with additional sound proofing allowing your guests to be authentically themselves without causing disruption on site!
-
Our energy efficient models can save a site owner up to £2,500 per lodge per year. If you’re one of the big guys with a 100-unit site, that’s £250,000 back in your pocket by simply choosing our models!


